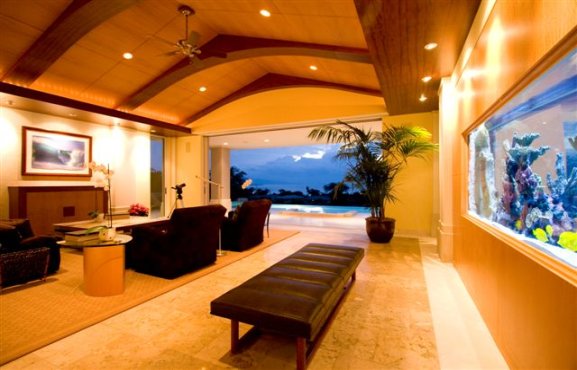|
 10 years after the initial 6,000 sq. ft Wailea home was built the Williams decided to implement some of the original ideas that Debra Schonewill presented in 1998. Schonewill International was hired to do the renovation design and detailing. The ceilings were a large part as Debra had hoped not to use the white wash T & G and use richer woods on the ceilings. The ceiling designs were changed throughout the home. The other major element was the original outdoor bar stepped pit on the Lanai with a canvas awning roof. This pit was filled in to expand the lanai all at one level. A large roof overhang was also added with wood trim and lighting. The new outdoor bar was located out of the view plane with a direct access to the open air kitchen. The master bedroom and dining room received new designs of rich wood wall elements. We also designed/fabricated all new custom bedding in all rooms. The kitchen/dining received a new lighting concept and new wood wraps. The living room was completely redone, beautiful wood ceilings, stone flooring, new furniture, custom automatic rising flat screen TV cabinet. The original aquarium wood surround remained and was designed to tie into the ceiling wood species. The result of the renovation is a richer home which relates more to the native environment of Maui.
| ||||||




